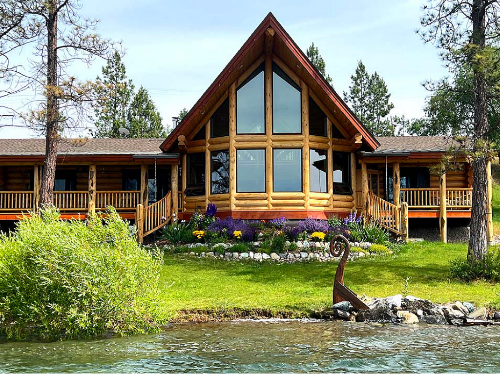The Flathead Lake
Highlander Ranch
The Flathead Lake Highlander Ranch style log home package design is inspiring. Designed from the ground up as an all on one floor layout, this home has a lot of luxury features and a 4th bedroom that was converted to an office. Huge open kitchen design and living room with the 24' wide cathedral ceiling, and even on the two side wings, the ceilings are tall and cathedral, with massive ridge logs to compliment the open feeling. We added a small central loft that adds inexpensive square footage, and a nice place for recreating, TV, extra sleeping, a great area for an office, kids, a studio with natural light, or just relaxing. This home is 2608 square feet, and the full log package price is $2XX,000 as shown (call for pricing). This home can be on a basement. Another nice feature is that this home already has massive 12" logs, and is a luxury log home from the ground up with handcrafted log trusses on who sides. Final price depends on wall log diameter, the lumber and materials market at the time of purchase, large 12″ logs are standard, but we offer this home in 8″, 9″, 10″ sizes as well.




Fully Customizable Log Cabin Kit Designs
You can flip the floorplan left to right, up, down, move things around to make rooms larger and others smaller, stretch the design (more costs), shrink it (save $), make it taller, different wall log diameters, add or subtract deck, railing, porches, entry trusses, add a garage, you name it, all doable. We try to advise you to keep the bathrooms stacked (plumbing costs), so a wet wall is shared, and some design elements like ridge lines and posts need to be approximately where they are, but the sky is the limit (let us help you get what you want)!
Exterior View

The Lake (or prow) side of this home sports a unique flat mid prow, with V-prow sides, covered decks on the sides (for the central lake view). and all on one floor luxury. Spiral stairs on each side make it shine.
Exterior View

The Entry side of this home sports massive character posts, a large handcrafted truss with another truss for windows. Lots of light with overhanging rooflines can make the loft an excellent art studio
Interior View

The open floorplan of this home is unrivaled, with a nice wet bar within the kitchen peninsula, overhanging loft floor joists, and a stairset tucked back and with a turn. Both the kitchen and living room have ample room.
.png)


