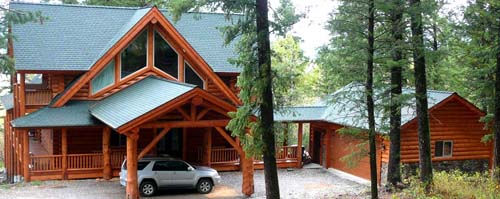The Yellowstone Chalet
This monster of a chalet has lots of room everywhere, v-prow front, big glass, and double gable dormers on the backside with balconies. The home is well designed, strong, and has a ton of open area with big glass in the V-prow front. The loft in this home is really large, and comfortable for a retreat with an oversized gable dormer, and full balcony with trusses and railings on each side. Available in different log sizes, as all our homes are, and with huge 10″ wall logs, and 10′ high log walls, without a basement at 2366 sq. ft, or on a basement, is 3864′. Price with the full profile log sided garage, basement and breezeway…call, about $244,000. Full wrap around decks, and railing even to the garage, around the balconies, inside and out as well as a fantastic drive-through portico grande entry with big character logs and a log truss! Final bid price depends on log wall size, lumber and materials market at time of purchase, and your customized design.





Fully Customizable Log Cabin Kit Designs
You can flip the floorplan left to right, up, down, move things around to make rooms larger and others smaller, stretch the design (more costs), shrink it (save $), make it taller, different wall log diameters, add or subtract deck, railing, porches, entry trusses, add a garage, you name it, all doable. We try to advise you to keep the bathrooms stacked (plumbing costs), so a wet wall is shared, and some design elements like ridge lines and posts need to be approximately where they are, but the sky is the limit (let us help you get what you want)!
Exterior View

This Yellowstone added a portico with truss, a unique entry-side window feature, and a full profile log sided garage with a log breezeway to it.
Exterior View

The same house with rock on the basement wall, and the garage in the back
Exterior View

Another modified Chalet, with a nice big dormer and loft of glass on it, a side porch with truss, and prow side steps down. This one is still under construction and we called this modified one a Yellowstone View. Check it out.
.png)


